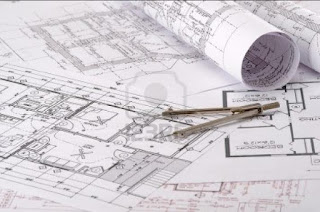Construction drawings are extremely essential for proper design, development and commissioning of building and civil structures.

Construction Drawings must be drawn to scale by the drafters and shall present all the necessary details for compliance with local building codes.
For Residential Home Construction it may contain information of construction materials, location of retaining walls and sections, type of beam used, connections between floor and interior/exterior walls and others.
Construction Drawings shall contain following details:
Construction Drawings must be drawn to scale by the drafters and shall present all the necessary details for compliance with local building codes.
For Residential Home Construction it may contain information of construction materials, location of retaining walls and sections, type of beam used, connections between floor and interior/exterior walls and others.
Construction Drawings shall contain following details:
- Site Plan drawings: Shows location of construction site with dimensions
- Floor Plan drawings: Shows location and sizes of all windows, doors, partitions, retaining walls, beam, columns, stairs and others.
- Foundation Details: Shows Footing dimensions, RCC details, Drain layout sizes, Slab details, etc.
- Structural Drawings: Includes construction details for building framing, footing, pile foundation, chimney, stairs and other design elements along with their shop drawings.
- Roof Framing Details: Shows roof truss dimensions, type, sizes and locations.
- Mechanical Drawings: Shows type and size of hvac or duct systems.
- Electrical Drawings: Shows location and size of conduits, home appliances, lighting, burglar alarms and others electrical systems.
- Plumbing Drawings: Shows details of piping, drainage units, water distribution diagrams, etc.
- Floor dimensions (interior and exterior)
- Columns, beams and floor joists locations
- Doors/windows/partition sizes
- Doors/windows/partition locations
- 2-3 storey identification
- Framing design plans/layout
- Spacing between Roof structural members
- Geometry of structural members
- Roof member connection diagrams
- Truss engineering drawings
- Connection details
- Concrete wall and wood connection sections
- Concrete porch and wood frame connection sections
- Roof sections
- Related structural members

Nikunj Patel is a design engineer working at Outsource Structural Drafting for the past 4 years. He loves designing Expert industrial equipments and can always be found in the lab discussing, brainstorming and tweaking designs. He has also worked on architectural projects taking interest in every aspect of design and analysis.



0 comments:
Post a Comment